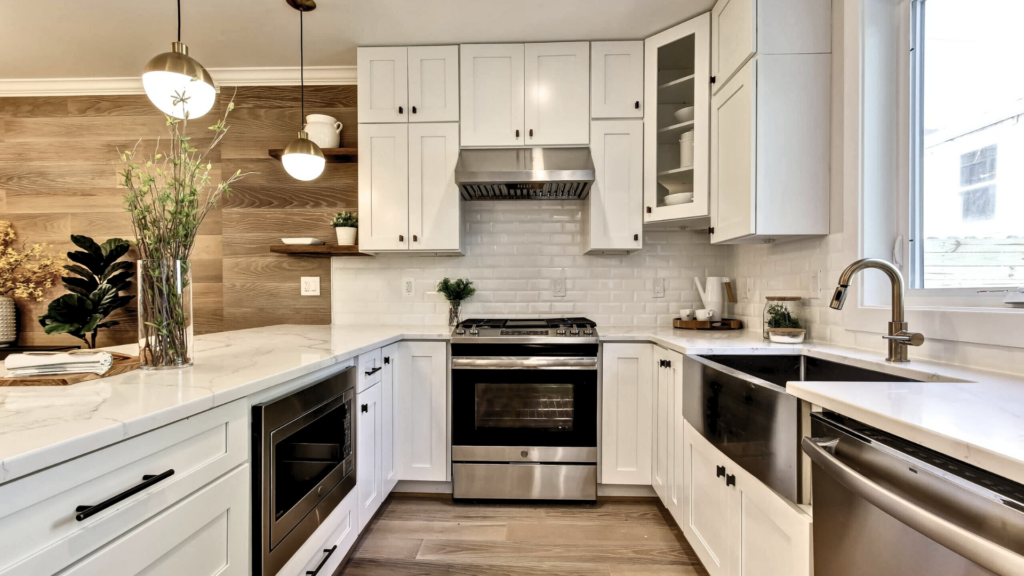
Called as the”heart of the home,” the kitchen is one of the most important parts of the house. And therefore, it is equally important that your house’s heart looks good and aesthetically appealing, and that is done by kitchen remodel. Sometimes, the kitchen is used only for cooking, but sometimes, people also eat there, so in case of family gatherings, you want a good-looking kitchen that gives a fresh vibe to the whole place.
Aside from that, it additionally supplements the entire house’s attractiveness by expanding the worth of your home. If you are one of those people who continually view the housing market and are hoping to get some great benefit out by selling the house, you should go for a kitchen rebuild.
This blog will be an aid in the course of how to approach a kitchen redesign. So, stay tuned till the very end to find things that might help you a lot!
Do Your Prep
First things first, a decent prep before starting your project of the kitchen remodel is crucial. Without full-fledged preparation, you are just going aimlessly into the process, which will never help you. In preparation, you will look at the kitchen’s current condition and your resources in terms of budget or availability of certain required things.
After that, you have to do your research and find captivating ideas on how you want your kitchen to look. It is okay to spend your time in that process, but you must gather good designs and ideas that suit your kitchen’s condition and also your budget. The planning and visualization process holds great significance in the process as it helps you find the right one for you.
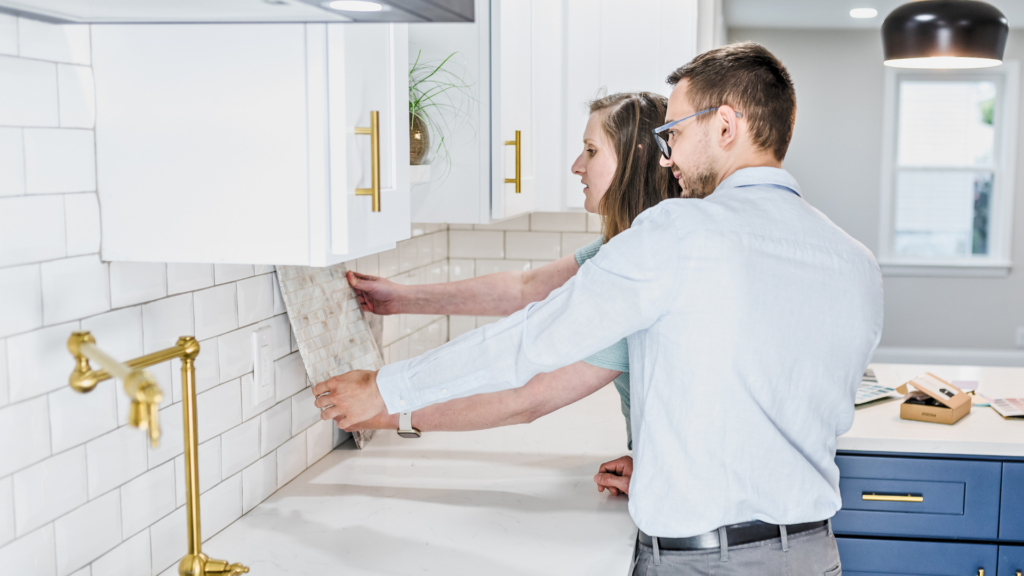
Select Your Layout and Design
The most crucial step is the design and the layout element in the kitchen remodel.
Layout
There are various kinds of designs that are accessible in the kitchen layout. The most well-known kinds of formats are U-shaped, L-shaped, and galley layouts.
The U-shaped layout provides ample counter space and storage space that you can use to fully fill your storage needs. The U-shaped layout is also known for the work triangle creation between the stove refrigerator and the sink.
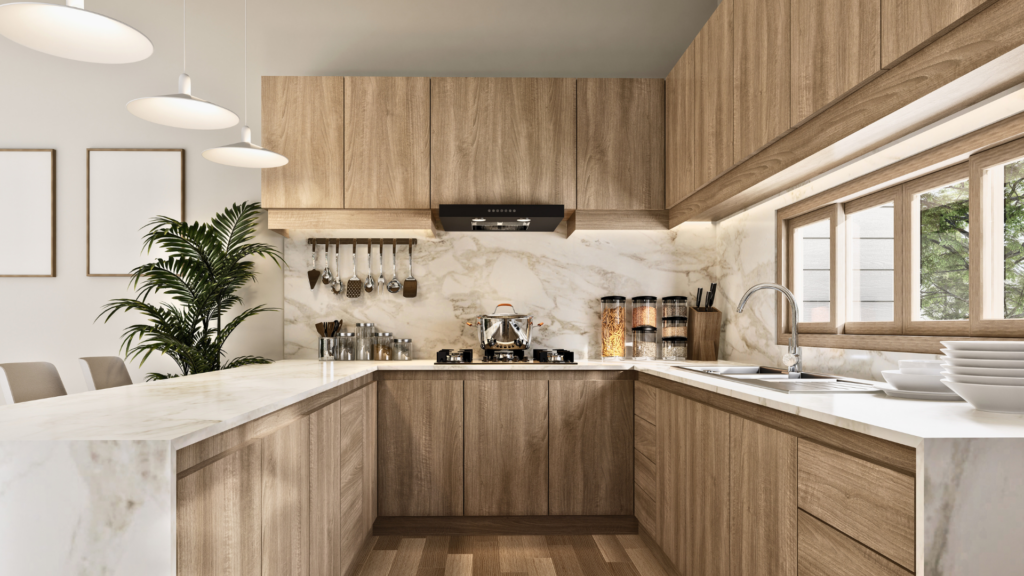
Another one is the L-shaped layout that is used. This type of layout can be used for different types of kitchen sizes. And with this layout, you can separate the cooking area from the cleaning one, and moreover, you will maximize the use of the corner spaces.
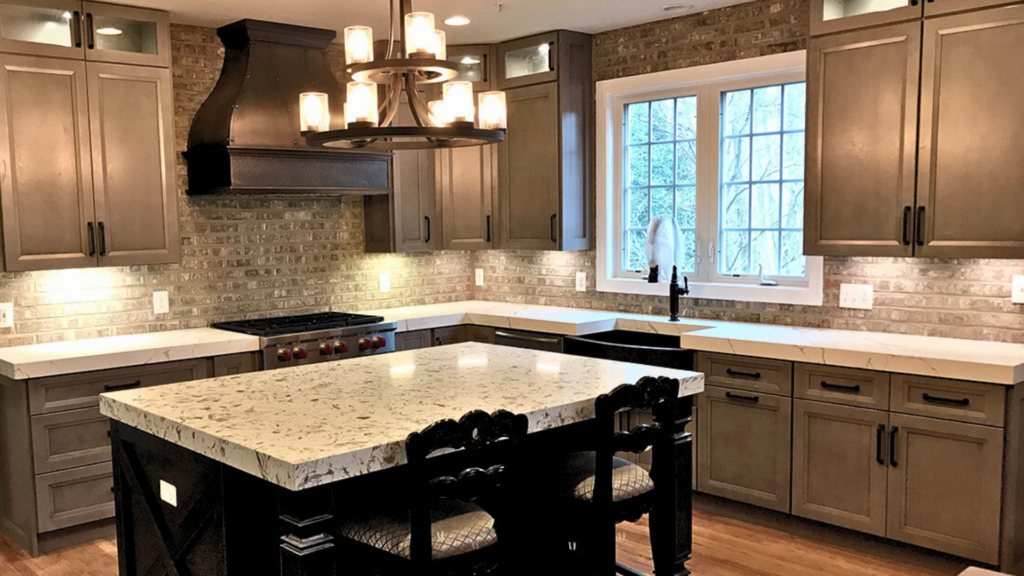
The galley layout is the next one, and the galley layout is a long and narrow design for the kitchen. In case you have less space, then you can opt for a galley layout. Thus, you can pick the kind of layout that you need from these ones
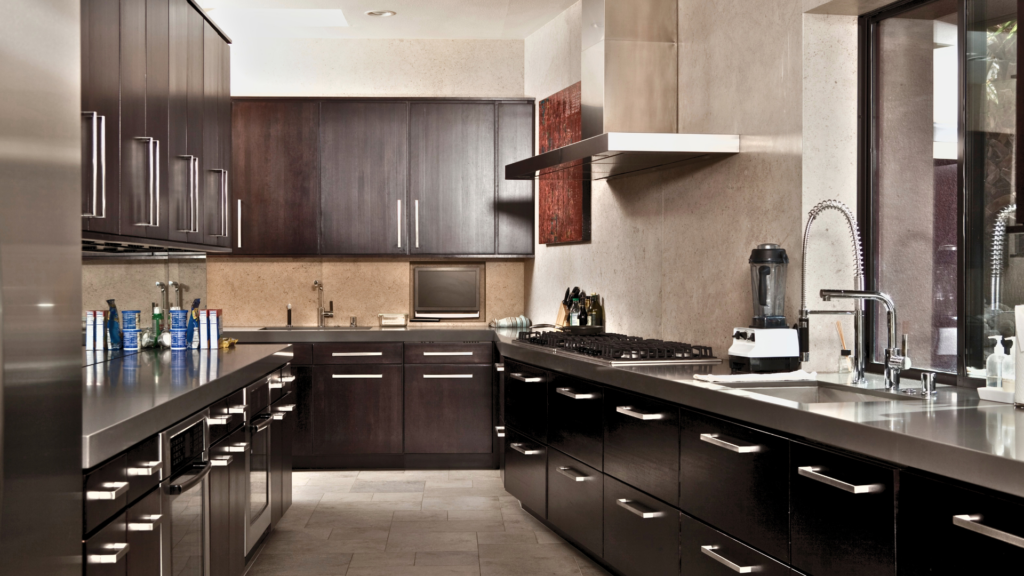
Design
There are different things in the kitchen that can be added with the design components you need in them.
Cupboards
They are one of the vital pieces of the kitchen, and you should choose your materials, their variety, and the style for the cabinets that go with your kitchen’s design. For a modern look, the open shelving design of the cabinet can suit.
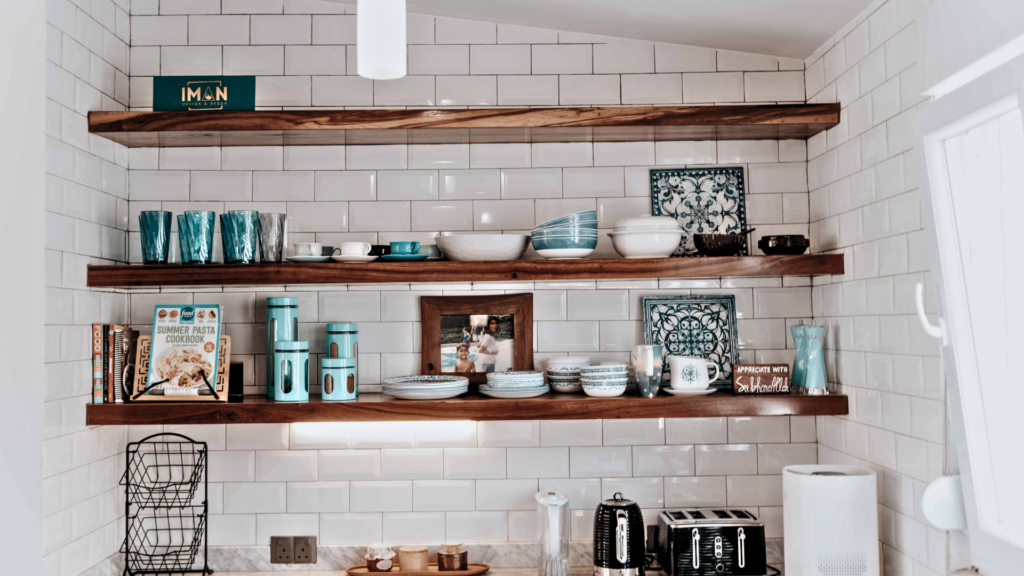
Flooring
The flooring is the next big element in a house. Here, you have various options, like the use of tiles, hardwood, or vinyl-type flooring. You have choices in durability as well as functionality elements. You can choose the one that suits the design and looks cohesive.
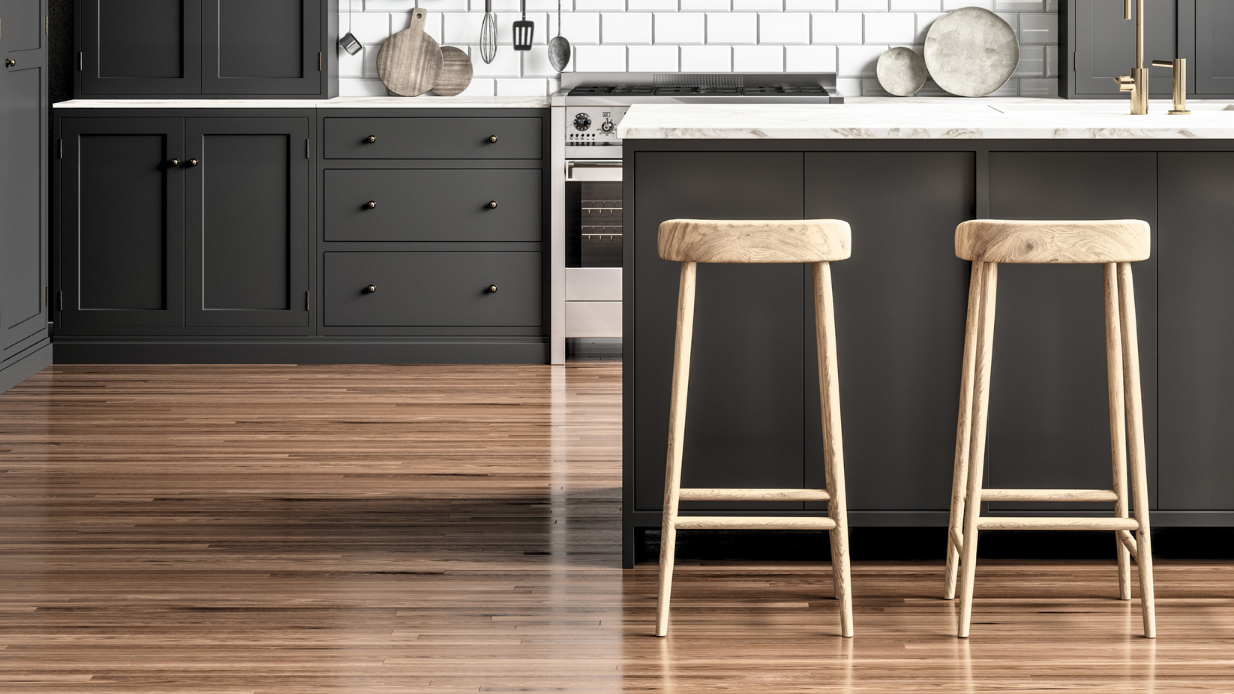
Countertops
The countertops are made of materials, generally rock and quartz marble, and these are very solid materials. The countertop should make the kitchen look appealing like other different components, but simultaneously, the material of the countertops should be solid, can handle the heat, and they should not be difficult to clean.
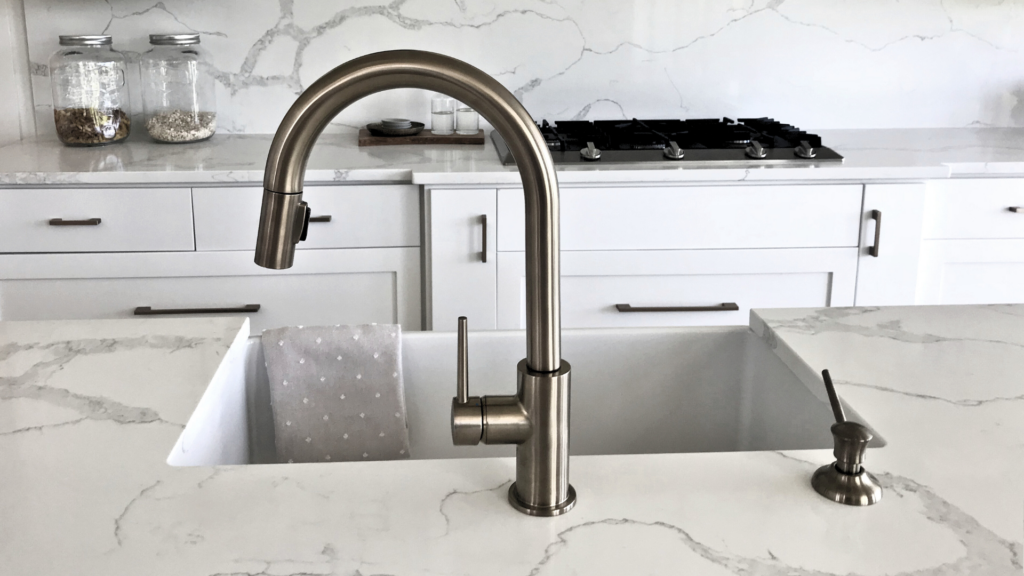
Backsplashes
It is likewise a significant component of the kitchen and, hence, should be planned similarly as different parts. It must be similar in design to the other objects to create a cohesive look.
The material of the backsplashes must be heat and stain-resistant, durable, and easy to clean. Commonly used materials are tiles, stones, glass, etc.
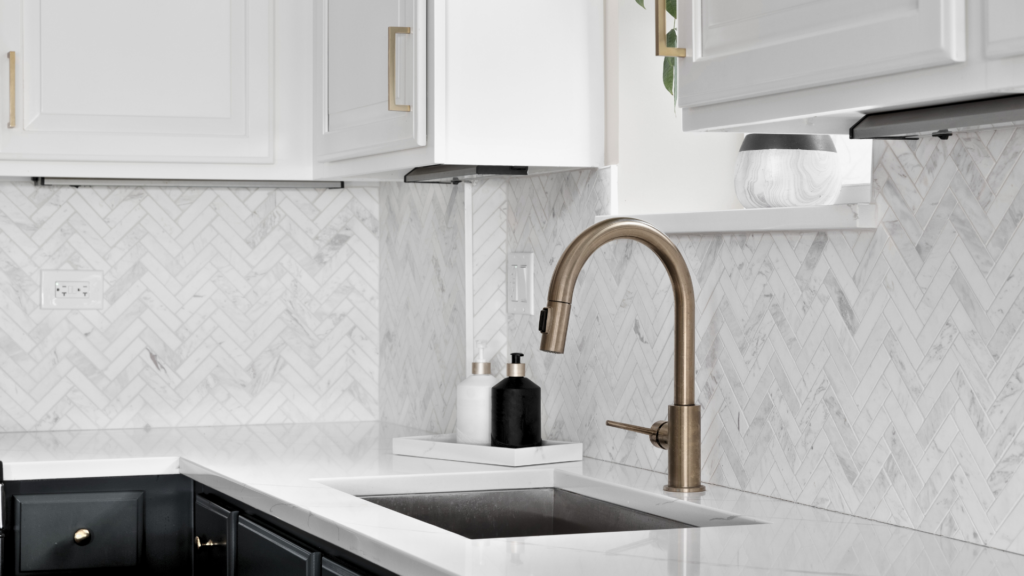
Integration of Appliances
The appliances are crucial in every kitchen, and while you want to do a kitchen remodel, you must do the design and the layout according to the appliance’s integration, how you want to do it, and what places you have allocated to integrate the appliances in your kitchen.
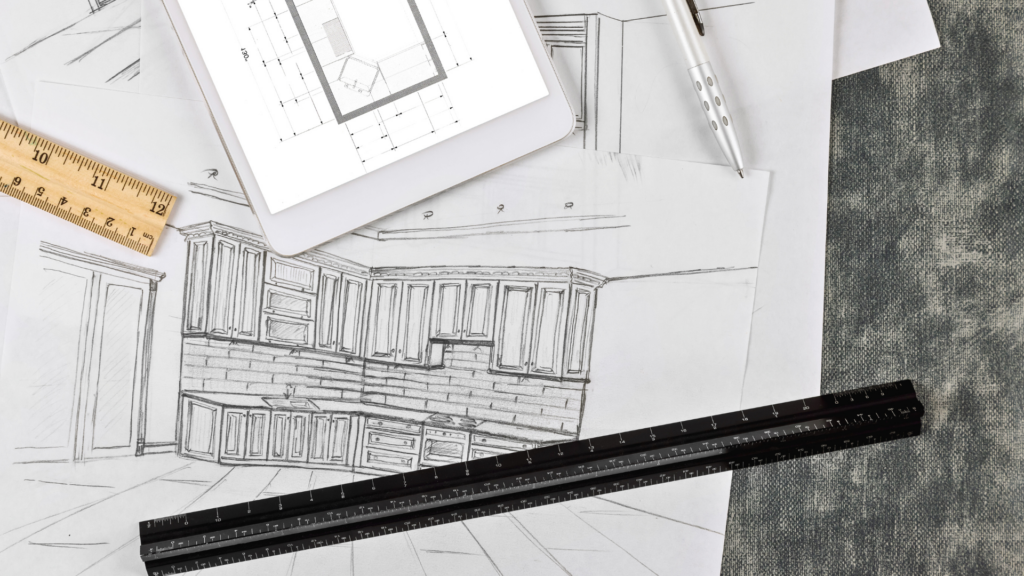
Refrigerator
You must first make sufficient space for the refrigerator in your kitchen remodel. If you have an old refrigerator, you will have to arrange things according to design and style, but if you want to buy a new one, you can go for the refrigerator that suits your kitchen requirements.

Dishwasher
The dishwasher place must be close to the sink as it will be convenient for use. You can use panel-ready options as well.
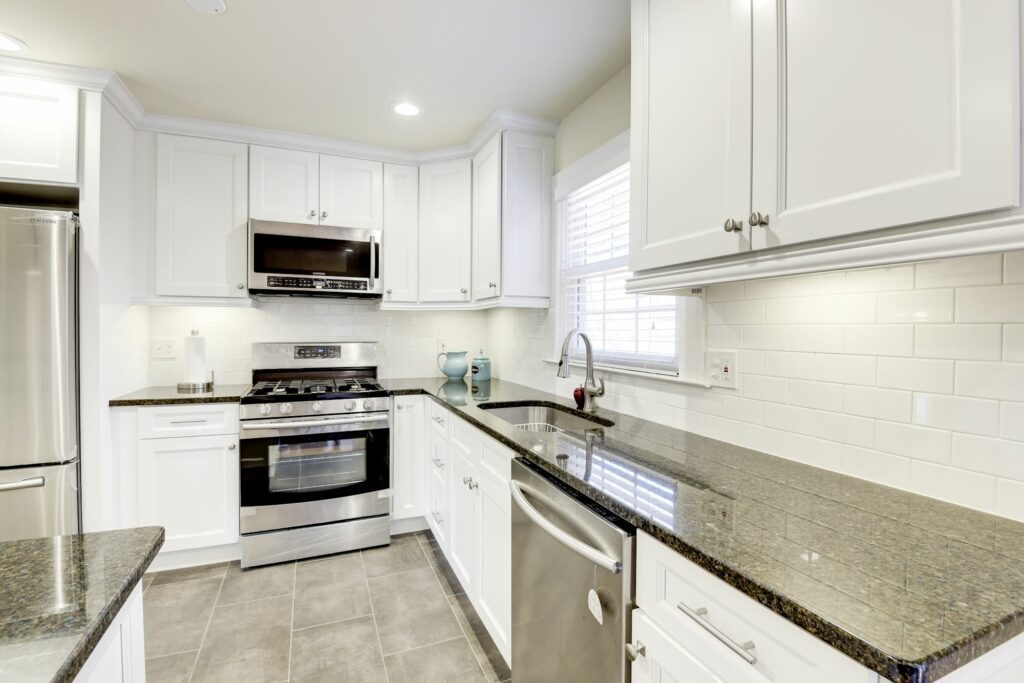
Stove & Oven
You can place them where you want, but you have to make sure that in your layout, you place them where proper ventilation options are available.
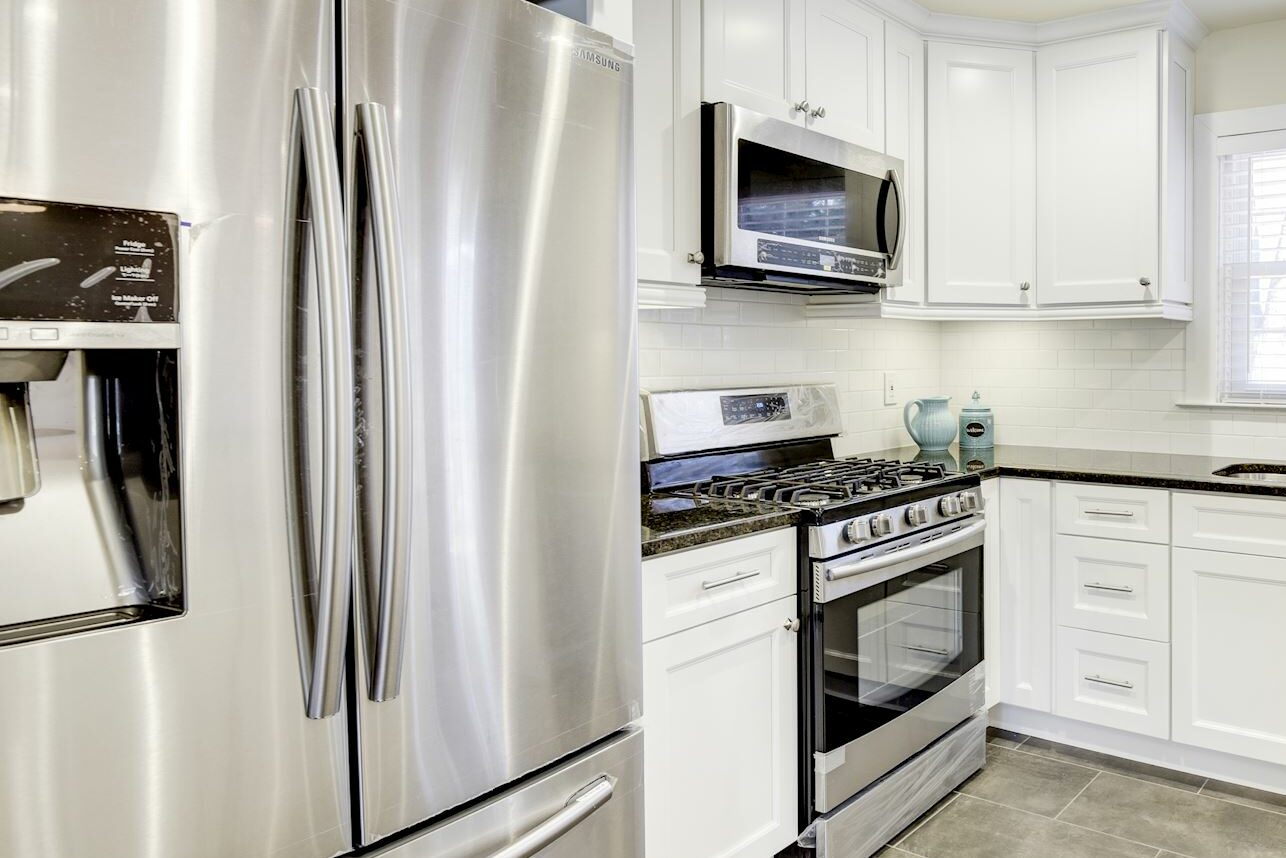
Discuss With the Contractor and Start.
After planning your own design and layout, discuss it with the contractor. The contractor will provide you with his reservations or approve your layout and design. You can also involve the contractor in the planning process.
After that, leave it to the contractor. Firstly, they will do the demolition work. Before this, you must keep all your appliances and other important kitchen stuff at some different stage.
After the demolition, they will start working on the construction of your newly remodeled kitchen.
Make sure to have a contractor with expertise in the work field. If you are looking for a contractor in Northern Virginia to do your kitchen remodel, then there is none better than Dream Design Construction. We have experience and expertise in kitchen remodel services, and you will be provided with everything you need in the kitchen remodel process; you will be rest assured regarding the process!
